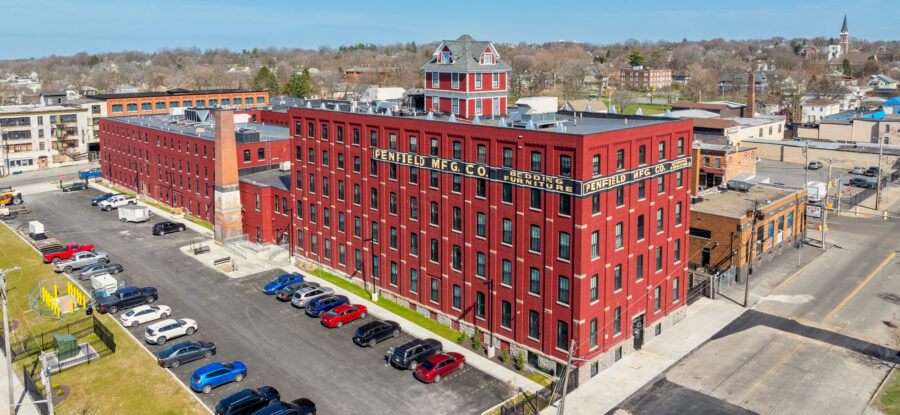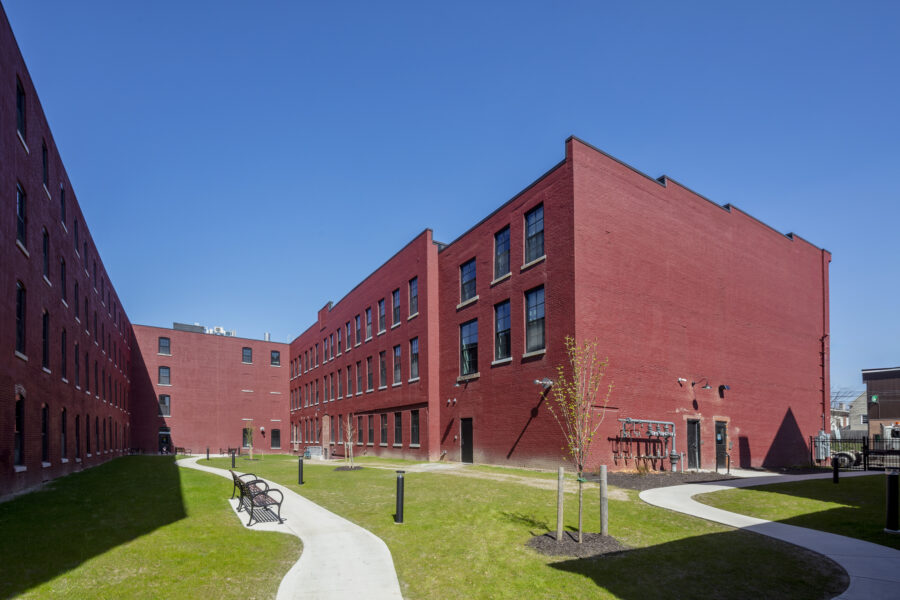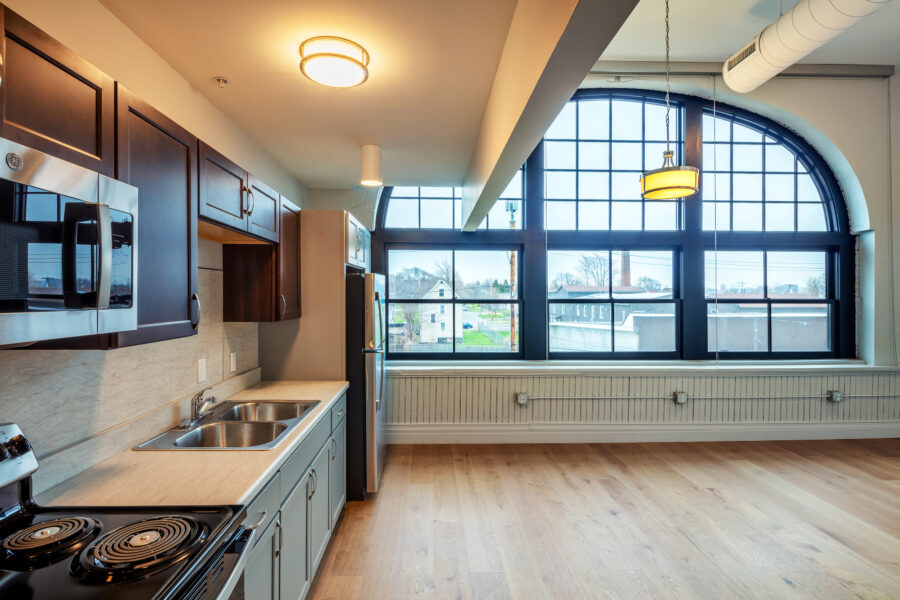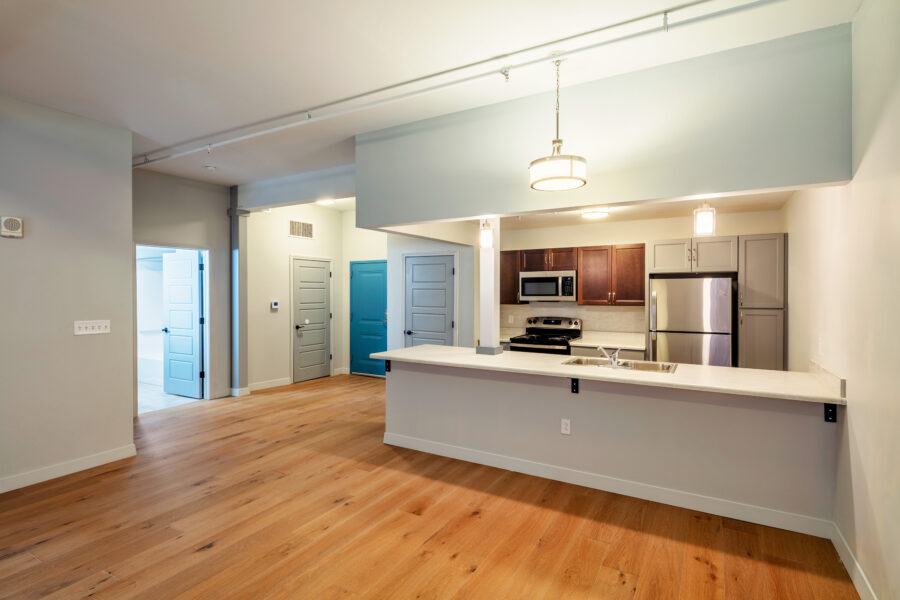Moyer Carriage Lofts
- Location
- Syracuse, NY
-
- Date Completed
- Est. 2024
-
- Units
- 128
-
- Buildings
- 2
-
- Investment
- $55,400,000
The initial lottery for the order of the waitlist for Moyer Carriage Lofts has concluded. All applications received going forward will be added to the end of the waitlist as they are received.
Download Application Here
For all questions regarding Moyer Carriage Lofts please direct them to Semaj Myers at smyers@housingvisions.org or by calling 315-234-4932.
Project Summary
Housing Visions Consultants, Inc. (HVC), a 501(c)(3) not-for-profit organization, and Redev CNY LLC, a joint venture between Steve Case and Ryan Benz, developed Moyer Carriage Lofts, a quality, affordable, rental housing development. The project is an adaptive redevelopment of the historical Moyer Carriage and Car Factory (located in an eligible Historic District) into an integrated mixed-use, supportive and workforce housing development with ground floor commercial space. Moyer Carriage Lofts was constructed by Hueber Breuer, and is professionally managed by Housing Visions. This project represents an ideal strategy to encourage the residential stabilization called for in the Hiawatha-Lodi Brownfield Opportunity Area Plan. The Moyer Carriage Lofts project created 128 quality, affordable housing units, along with 3,670 sq. ft. of commercial space, while preserving and rehabilitating four of the existing historic buildings. The unit mix consists of 90 one-bedroom and 38 two-bedroom rental units. Six of the units are fully accessible and adapted for person(s) who have mobility impairment; three units are adapted for person(s) who have hearing and/or vision impairment.
Project Highlights
- Build “new construction” inside shell of historic structure
- Preservation of significant architectural building and remediation of a contaminated site
- Sustainable building design and construction
- Energy Star appliances and High Efficiency HVAC System
- Meets Enterprise’s Green Community program requirements
- Off-street parking for residents
- On-site laundry facility
- Community room
- Private courtyard
- On-site management & support services
- 24/7 maintenance
- Secure entrance



